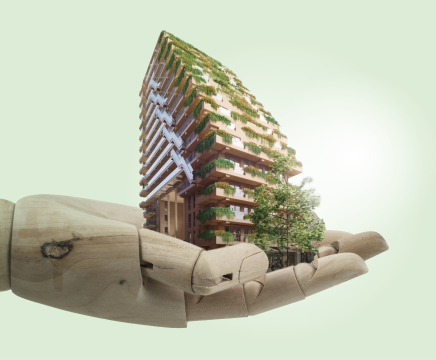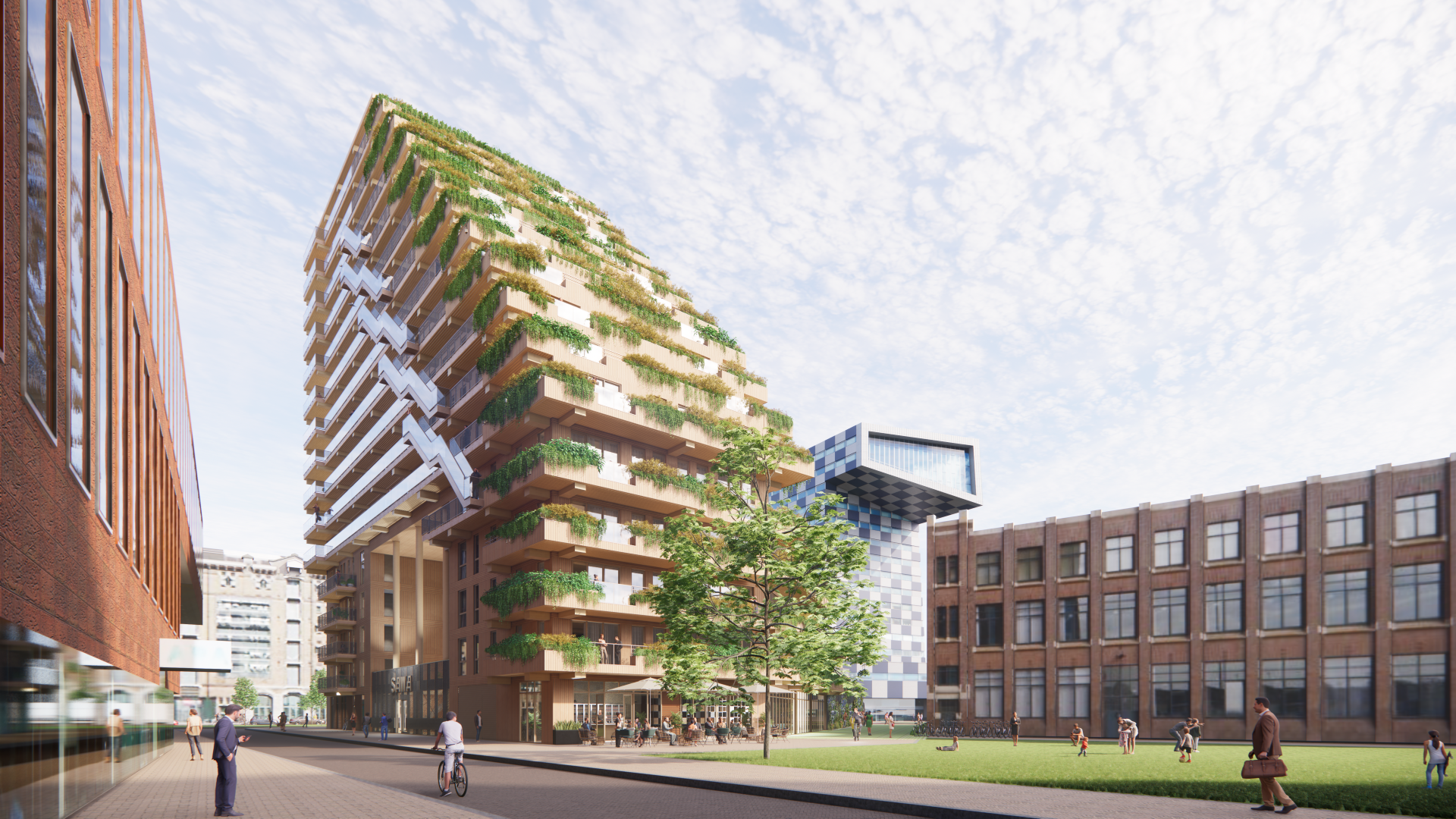
SAWA
The circular wooden residential building SAWA in Rotterdam is a model project for new generations, an important step in the sustainability goals and proof that things can be done differently. Behind this award-winning design lies the strong ambition of client and architect to contribute to both CO2-reduction and meeting climate goals, as the addition of affordable housing and facilities of value to the entire neighborhood.
- Location
- Lloydstraat, Rotterdam
- Size
- 12.500 m2 BVO
- Program
- 109 housing units (50 mid-rent, 20 freehold, 39 for sale), hospitality and amenities.
- Status
- Under development
- Developer
- NICE Developers + ERA Contour
- Architect
- Mei architects and planners
- Builder
- ERA Contour
- Investor
- Focus on Impact
Four core values of SAWA
SAWA Rotterdam is a unique, circular and Paris Proof wooden residential building 50 meters high. Four core values guided its design and development: CO2-reduction (air), Circularity (earth), Biodiversity (animals and plants), Inclusiveness, health and sharing (people).

CO2-reduction
What is exceptional about SAWA is that the building is constructed entirely in CLT (cross laminated timber) and Glulam (laminated wood): the use of concrete has been kept to a minimum. This makes SAWA a Paris Proof building, fully in line with the Paris and Glasgow Climate Accords, European Green Deal, UN Sustainable Development Goals and objectives of the City of Rotterdam to reduce CO2-emissions. Benefits of building in CLT are multiple. First, wood stores CO2 up, thus reducing emissions. In addition, it is an excellent building material because, compared to concrete, it is lighter, faster, safer, more durable and reusable. In addition, we increase living comfort with the application and warm appearance of wood. At SAWA, the wood in the homes and on the galleries and balconies is therefore kept in sight as much as possible.
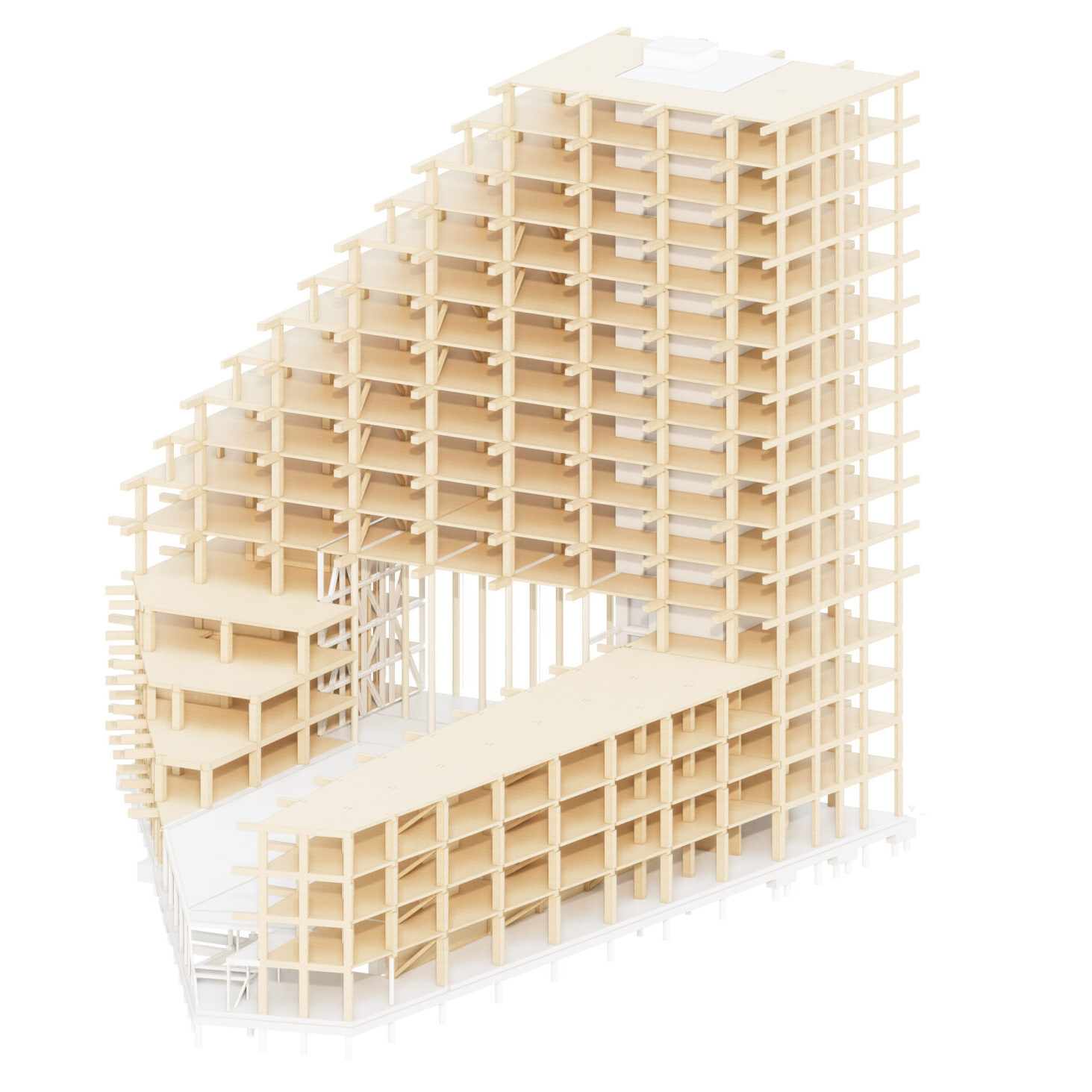
Circularity
For SAWA, a circular timber building system was used with dry separable solutions. The floors are constructed of CLT with a dry ballast on top instead of (cast) concrete. All components in the floor can thus be detached in the future and the materials are reusable (urban mining). With this, SAWA sets a new standard in circular construction. The design of SAWA is based on the Open Building principle: the main load-bearing structure consists of floors, beams and columns. This creates a high degree of flexibility and free layouts. This contributes to the future-proofing of the building.
The trees used for the CLT construction came from sustainable production forests in North Rhine-Westphalia, West Germany. For every tree felled, four trees of different species were planted back. Further materials used are as biobased as possible and provided with a materials passport
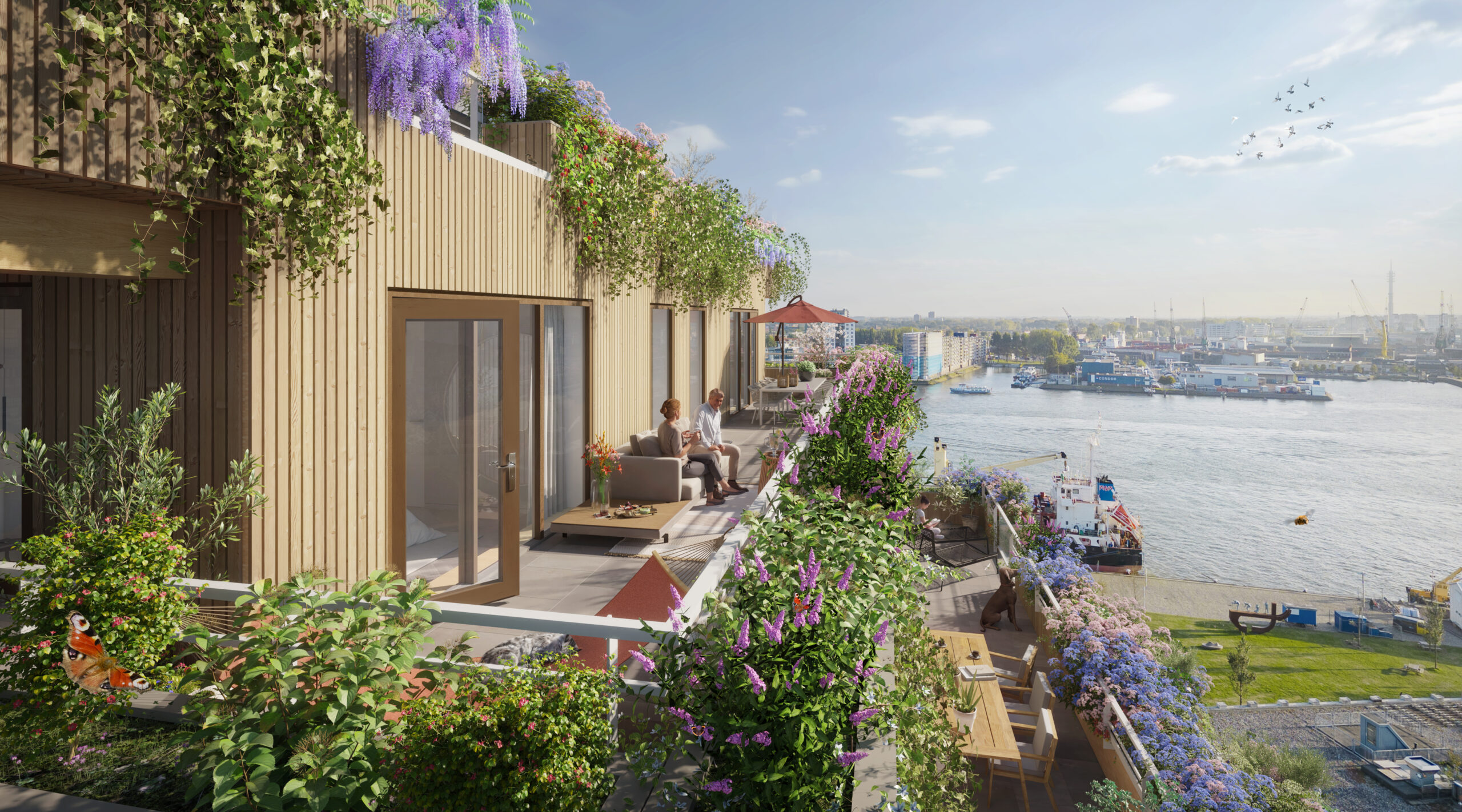
Biodiversity
Dutch cities continue to grow and the quality of life is coming under increasing pressure. The effects of this urbanization on the human ecosystem - flooding, heat stress and increased CO2-emissions - are increasingly visible and noticeable. At the same time, the habitat of birds, bees, butterflies and other insects is being significantly reduced by the same development. SAWA is helping to reverse this development by contributing to a healthy living environment for people, plants and animals. This starts with a nature-inclusive design that was created together with urban ecologists and biologists. For example, there are perennial flower and plant containers on the terraces and balconies, the planting is chosen site-specific (depending on the sun orientation and height in the building) and a food source for the animal species present. Nesting boxes provide safe shelter for birds and insects. With these interventions, SAWA connects to the existing ecological structures in the city to contribute to an increase in biodiversity.
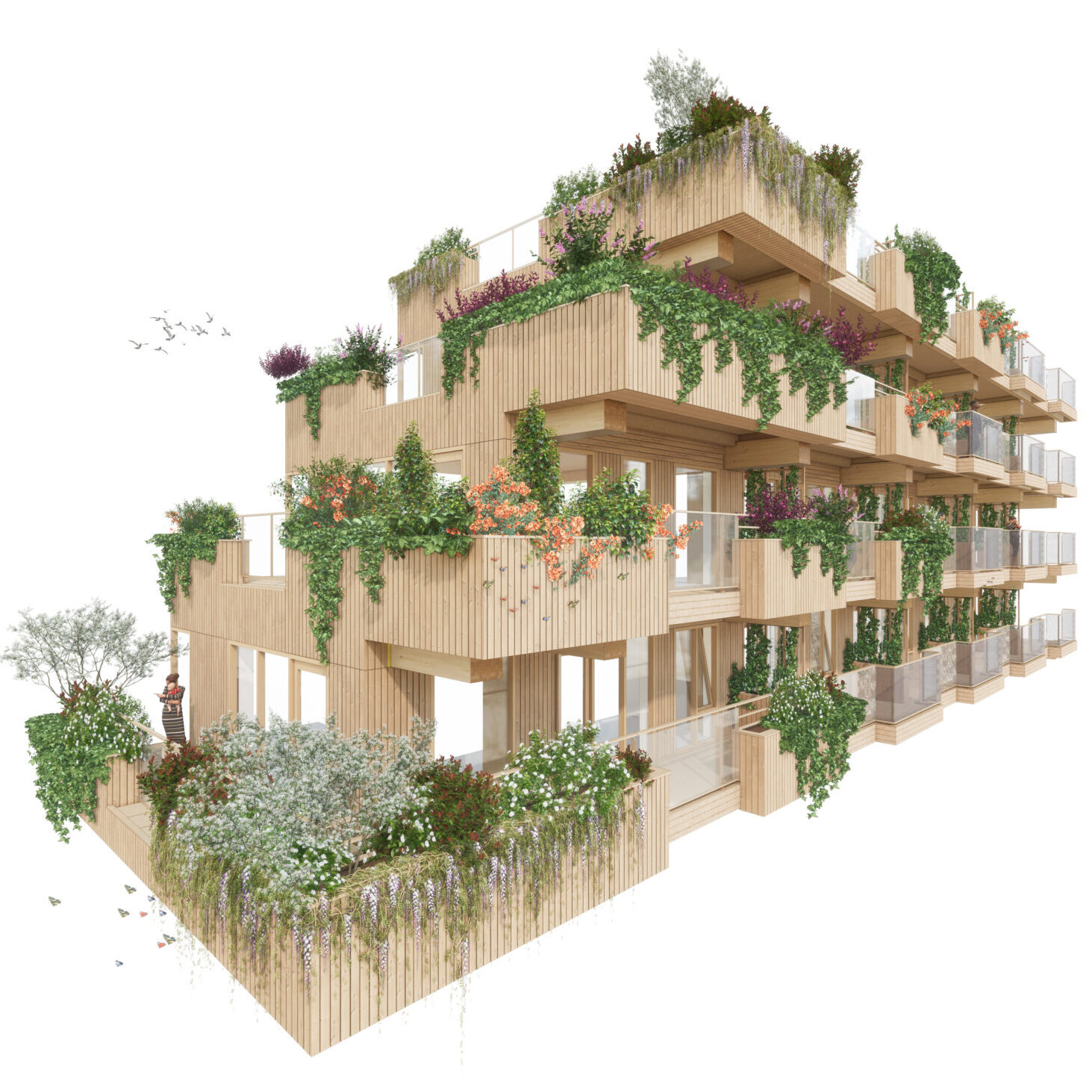
"We build the city with love for the neighborhood and nature. This is how we develop SAWA for and from the neighborhood. With this building, we are giving something back to the city."
Mark Compeer
Social inclusiveness and health
Due to the mix of owner-occupied and rental homes (from 50 to 167 m2) SAWA Rotterdam accommodates a diverse community and reflection of the city. Fifty apartments (about half of the number of homes) are intended for middle rent. This makes living in SAWA accessible and affordable for all kinds of income groups. Another distinguishing element of the SAWA housing concept are the various shared functions that relieve residents and actively contribute to the (growth of a) community. These include shared mobility, chore materials and space, and a shared vegetable garden.
Places in the building for meeting and connection favor local initiatives and serve the entire neighborhood. The same goes for the hospitality and social facilities in the building's plinth.
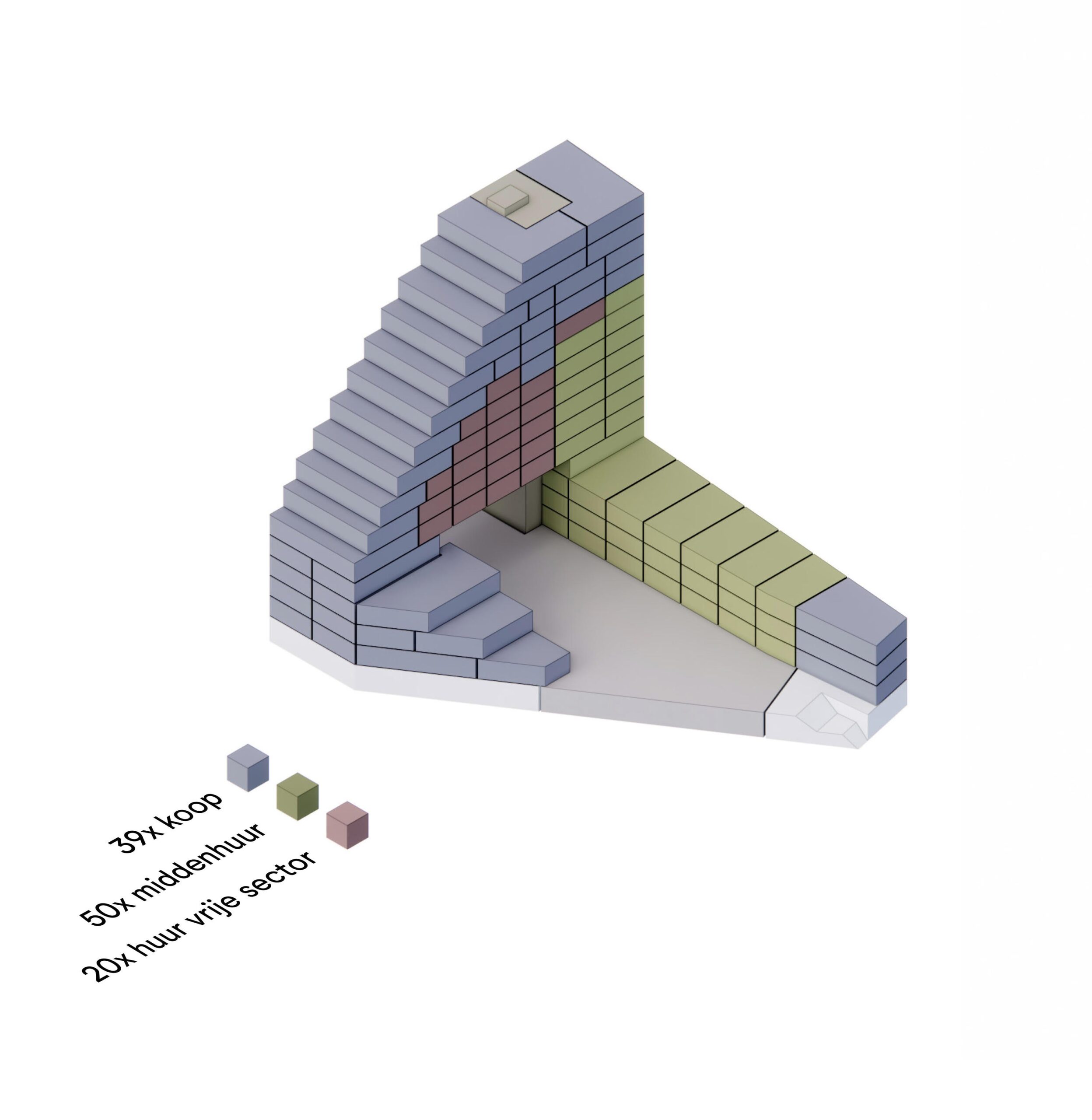
tons of stored CO2
- 4800
nesting boxes for birds and bats
- 140
outdoor space, on average, per dwelling
- 40m²
middle rent apartments
- 50%
common deck with vegetable garden
- 800m²
linear meters of planters
- 600m
plants
- 3000
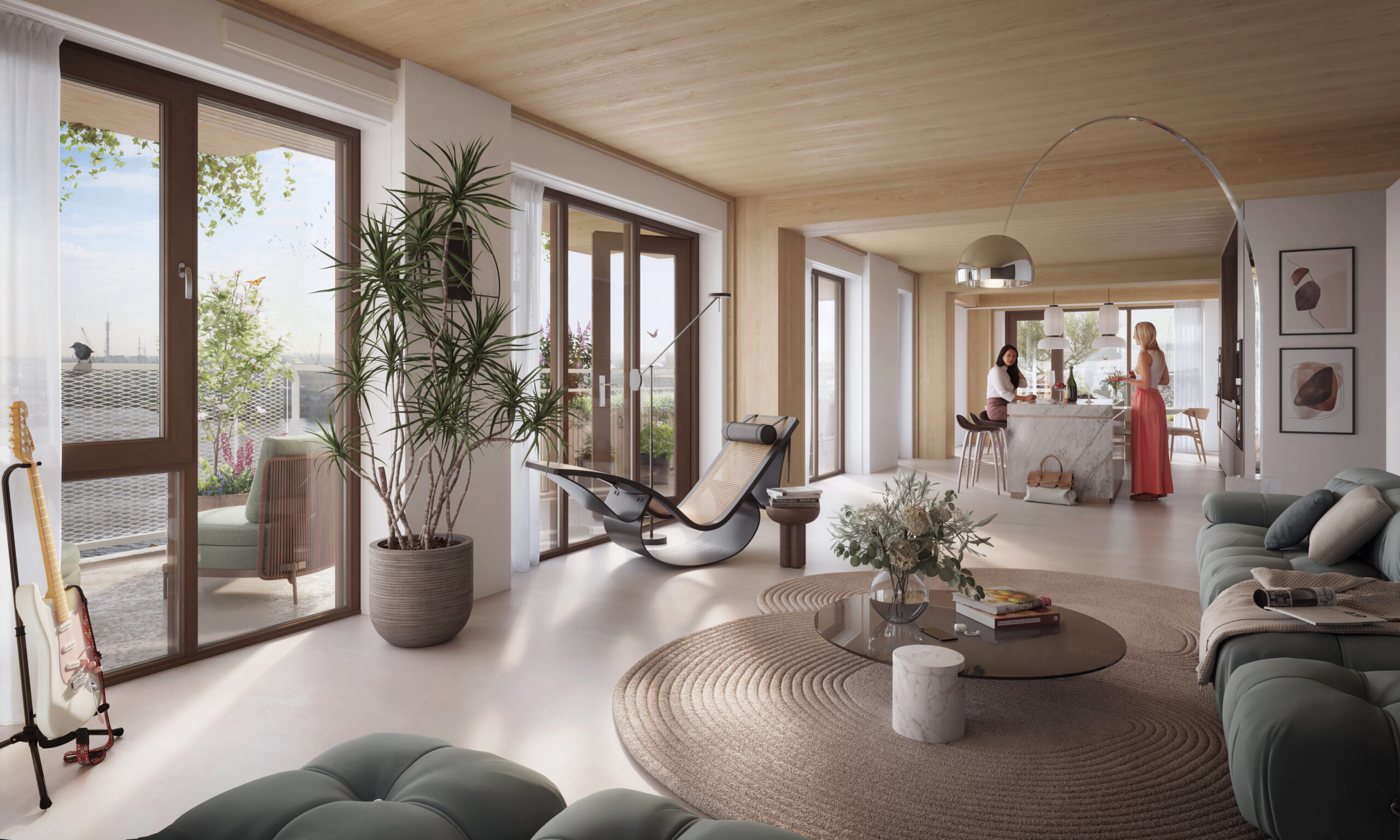
SAWA is not only a social building, but also energy-neutral and the healthiest building in the Netherlands. Although it is a low installation building, it has a healthy indoor climate. The homes are equipped with a CO2-controlled ventilation system. As soon as too much CO2 is measured inside the home, the ventilation provides a supply of fresh outside air. District heating is renewable and PV panels will be installed on the roofs. The energy generated by the PV panels will be used for the elevator, lighting on the galleries and electric cars, among other things. Thus SAWA achieves an EPC of 0: energy neutral.
SAWA expert team
SAWA is a development by NICE Developers & ERA Contour, designed by Mei architects and planners and built by ERA Contour.
SAWA has been realized with the support and expertise of the following involved parties and experts:
Pieters Bouwtechniek - structural engineer
DGMR - Building Physics consultant
Aldus Bouwinnovatie - Wood, innovation and sustainability
Pirmin Jung & Derix Group - Technical timber engineering
Derix Group - Wood supplier
Copijn - Ecology
Bureau Stadsnatuur & Piet Vollaard - Biodiversity
Adviesbureau Hamerlinck - Fire consultant
Maatwerk in Bouwadvies - Building cost consultancy
Peutz - Wind nuisance research
Mei architects and planners, WAX & De Beeldenfabriek - Visualizations
Building Paris Proof?
The answer is NICE

